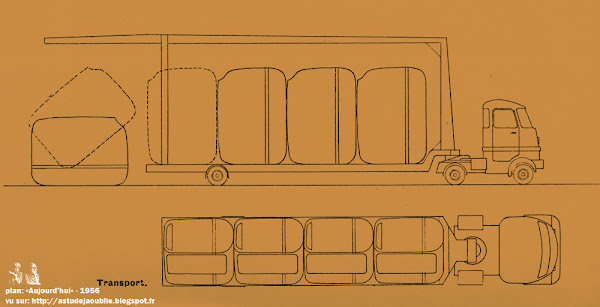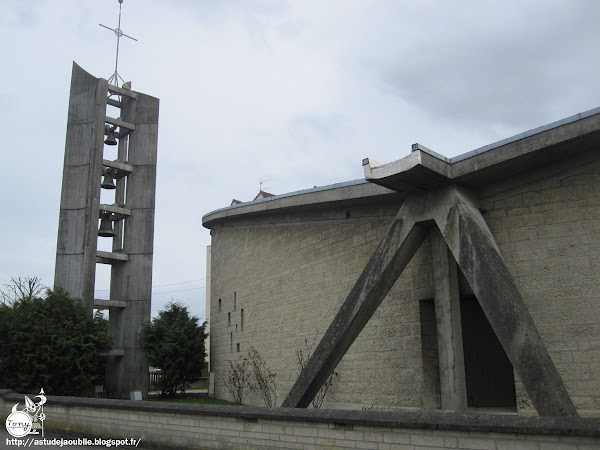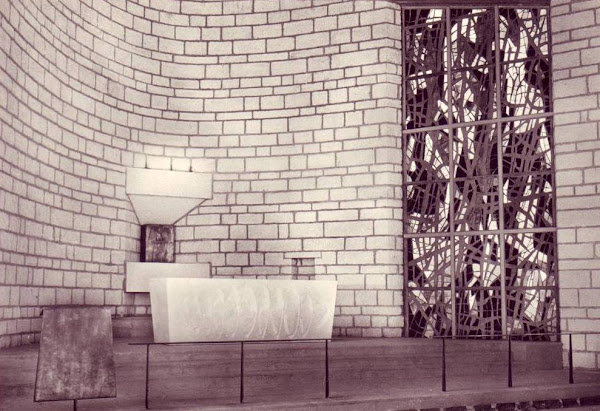Cabine hôtelière mobile - Motel cabin
Architectes: Ionel Schein, Yves Magnant
Etude CEBUMS: René Coulon (C.E.B.U.M.S.:Centre d'étude du bâtiment pour l'utilisation des matières de synthèses)
Avec la collaboration des Houillères du Nord et du Pas-de-Calais et de la Société Saint-Gobain.
Polychromie : Antoine Fasani
Création: 1956

Cabine hôtelière mobile
présentée au Salon International de l’Equipement Hôtelier, Paris.
Textes et photos: "Aujourd'hui" novembre 1956.
Après la maison en matières plastiques présentée au dernier Salon des Arts Ménagers (1), la même équipe vient de mettre au point une cabine hôtelière mobile, prévue comme élément d'appoint pour des hôtels saisonniers, en application d'une formule complémentaire d'exploitation de l'hôtellerie.

La cabine forme un ensemble monocoque, moulé en matière plastique stratifiée polyester-fibre de verre.
C'est une alvéole complète, finie en usine, à pièces de rechange standardisées, d'un confort maximum et d'une surface d'enveloppe minima.
Elle est facilement transportable : poids 700 kg. environ ; un ensemble semi-remorque de gabarit routier normal transporte quatre cabines.
Elle peut se poser sur tout terrain, grâce à ses quatre vérins.
Trois branchements seulement la relient à l'infrastructure : arrivée d'eau, eaux usées, électricité.
Le matériau de fabrication est imputrescible, inoxydable, auto-extinguible, isotherme, insonore, étanche.
antichocs, coloré dans la masse et d'un entretien minimum.
Son pouvoir d'isolation (sandwich de 5 cm. d'épaisseur) équivaut celui d'un mur de 40 cm. de pierre de taille.

Les formes de cette cabine sont galbées ; non développables ; autoportants ; stables en dimension ; elles suppriment les angles morts et sont modelées sur les gestes de l'homme.
Son équipement : sol en polyester moulé avec la coque ; un lit fixe utilisable en banquette avec sanglage pour blocage en position de transport ; un lit rabattable ; filet vide-poche ; une table ; une penderie surmontée d'un placard et de la bouche de ventilation (source de chaleur aussi) ; éclairage par plafonnier et appliques ; alimentation en eau froide et chaude par flexible à trois positions (lavabo, douche, bidet) ; un bidet escamotable ; un lavabo moulé monobloc avec la paroi ; une glace ; un porte-serviette ; une clayette amovible.

"The Plastics Architect" by Arthur Quarmby - 1974
The period immediately after 1955 was one of intense creative activity for Schein, Coulon and Magnant. They had established themselves as leaders in a new field in architecture, and proceeded to design a wide range of buildings and building components. Unfortunately they did not receive the encouragement and financial backing which they deserved and it is difficult to say why, unless it was that the plastics companies of France expected the building market to become theirs on the strength of one or two experimental structures, and then lost interest when it became evident that this most conservative of markets was not going to change overnight.

Whether this was the reason or not, the fact remains that Coulon, Schein and Magnant suffered the embittering experience of neglect in their own country, and saw other architects in other countries profit from their work and from opportunities which should so rightfully have been theirs. Nevertheless their work in the period 1956-8 was quite remarkable, and it is as fresh now as the day it was designed.

The motel cabin is an excellent example—conceived in September 1956, constructed October-November, and exhibited in December. And that is quite a timetable. One wonders where Schein would have led us by now if only the necessary backing had been forthcoming.

The cabin itself is a brilliant exercise in the development of a living capsule to cater for ten hours of night and eight hours of daytime. It includes twin beds which convert for daytime use into a couch and a table, and a splendidly compact top-lit bathroom with W.C., shower and washbasin. The g.r.p. moulding and the manipulation of the double-curvature forms were both greatly advanced from the design of the house, and the whole lightweight unit was designed for transportation by truck and grouped assembly on site.

The comment in Techniques et Architecture for December 1959 is very much to the point: Il est dommage que ce prototype n’ait pas reçu d'authentique production architecturale. (‘It is regrettable that this prototype should not have been put into proper architectural production.’)

































