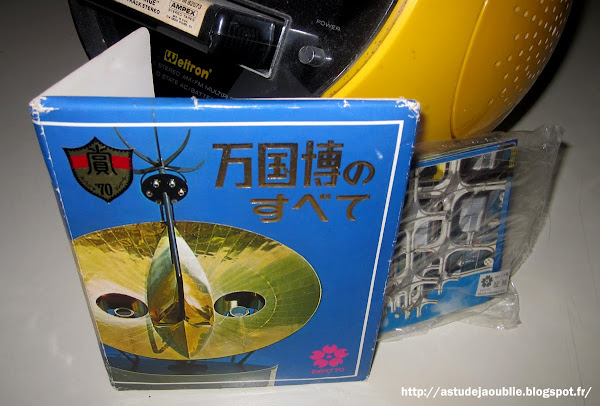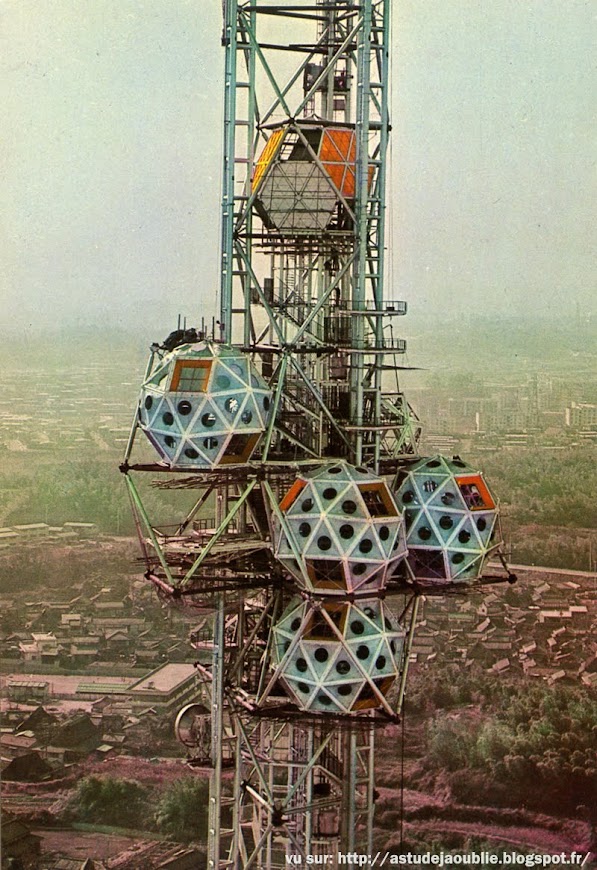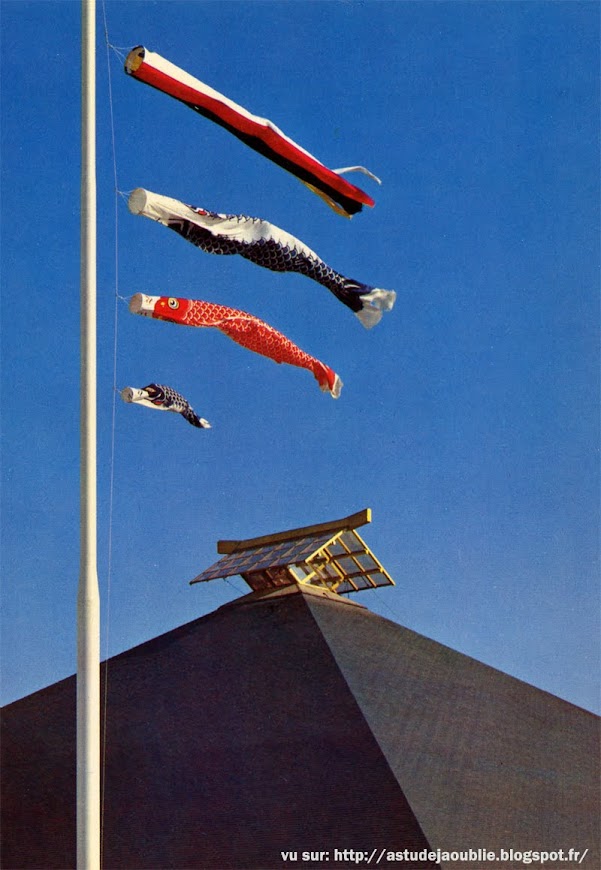L'exposition universelle de Suita (banlieue d'Osaka) au Japon.
14 mars au 13 septembre 1970.
The Exposition Site
The site on rolling hills 30-70 meters above sea level and covering an area of 3,300,000 square meters (815 acres), has a unique zone called the Symbol Zone at the center of the ground. For visitors' convenience, "moving sidewalks" link the zone with the entrances to the zone. Glittering pavillons, surrounding the
zone, provide added color to the atmosphere of the entire zone.
Midoni-Kan (Astrorama) - Architecte: Yoshiro Ohbayashi + Hitachi Pavilion (red)- Architecte: Tohnichi Construction Consultant Co,Ltd, Ohbayashi-Gumi, Ltd
Theme: "Astrorama-Multi-dimensional World".
The gigantic dome containg the world's first fully hemispheric screen "Astrorama" where multi- mentional "on-the-spot" effects will be conveyed to 1,000 spectators gathered at one time.
Toshiba-IHI Pavillon - Architecte: Noriaki Kurokawa
Theme: "Hope-Light and Man". Visitors to this pavillon enter a global theatre where
they take their places on seats which slowly revolve whilst simultaneously ascending and descending thus giving a unique expence of " global vision".
Expo Tower
The 127 meters-high tower has an observation rooms, lounge and various communication facilities related to the expositions, in its top portion. Visitors have access to the top of the structure, supported by three straight pillars, by riding in two glass-enclosed elevators.
Italian Pavillon - Architectes: Tommaso et Gilberto Valle, Sergio Brusa Pasque.
This building, shaped like a triangular pyramid, is composed of many interlocking, long tube-like structures. A combination of glass and irons, its slanted structures rise at an angle of 30 to the surface of the ground.
Pavilion of Soviet Union - Architecte: M. Posokhin
Theme, "Harmony of man and nature, harmony of individual and society", The dynalic and solid structure of this pavilion, conveying the image of numerous triangles, rises to a height of 100m above the ground, and is designed to dramatize the ceaseless progress of russian people.
Fuji Group Pavillon - Architectes: Yutaka Murata, Taisei Construction Co.
The dome of the pavilion is made up of many synthetic fiber "air beams", each measuring four meters in diameter and about 80 meters in length. The pneumatic structure is large enough to house a 10-story building.
Rainbow Tower Pavilion - Architecte: Kiyoshi Seike
The rainbow Tower Pavilion is so named because it features artificial rainbows, produced by water flowing from the top of the 70-meter-tall tower.
French PavilionThe french pavilion will be made up of four giant plastic domes. The domes dubbed "umbrellas of Osaka" in honor of the site of Asia's first world exposition, will represente a new departure in architecture. Internation air pressure will maintain their shapes
Sanyo Pavilion - Architecte: Takenaka-Komuten
Theme: "Herat of Japan". The pavilion of Sanyo group, named "House of Health", is designed in a typical japanese style. Gigantic carp banners will be flown at the top of a pole in its wourtyard to symbolize healthy family life.
Gas Pavilion - Architecte: Ohbayashi-Gumi
The Gas Pavilion, having a unique design which is featured by many curves, has the theme of "World of Laughter". The pavilion has two elements - the first having a movie theatre with a three-dimensional projection screen in the A Zone, while the B Zone is a huge domed hall.
Canadian Pavilion
The pavilion, called the "Palace of Mirrors" , has four towering mirror walls, each having 45 degree slopes, and also having 40,000 mirrors (each 50X50cm) altogether.
Textiles Pavilion - Architectes: Ohbayashi-Gumi & Takenaka Komuten Co.
Theme: Textiles Enrich Man's Life", "Space Projection" will be the chief attraction of the Textiles Pavilion. It will be an attempt to produce completely new cinematographic effects by using 10 film and 8 slide projectors. Its screen will be the interior wall at the pavilion's canopy adorned with sculptures of women's heads, limbs and torsos.
Electrium Pavilion - Architectes: Junzo Sakakura et Yutaka Murata
Theme: "Man and Energy", The "Electrium" pavilion to be built jointly by the nine major electric power companies of Japan will look like alamp at night.
United States Pavilion
The United States Pavilion has an air-supported roof consisting of a translucent fiberglass fabric skin tensioned on a rectangular grid of high-strength steel cables. The inflated roof, very muck like a settling "flying saucer", is the first architectural attempt of its type in the world. The elliptical roof measures about 140 meters by 83.5 meters. The exhibits include a lunar rock brought back by the Apollo 11 crew.
Jet Roller Coaster
The world's largest jet roller coaster, running on five different courses, each ranging in length from 682 meters to 1,186 meters. Running at the speed 40-65 km/ph, the coater will ensure thrills and fun for speed seeking children.
Switzerland Pavilion
This pavilion features a dazzling aluminium structure, 55 meters wide and 22 meters high, suggesting a highly stylized ice-coated tree on the Alps. In the daytime, sunlight is reflected on the shiny structure, and in the evening 35,000 lamps illuminate it. The exhibits include materials related to the country's tourism promotion and its precision industry.
The Tower of the Sun
Visitors entering the 60 meters-tall Tower of the Sun can follow the progress of makind as they go up. The items on display along the way are arranged to indicate the past, present and future of mankind.
British Pavilion
The british pavilion is suspended from four giant steel masts so that the whole building becomes a giant canopy floating over an open-air concourse. Underneath the building are a water garden and seating space for visitors. The exhibits, displayed in four halls connected by bridges, include presentations of British culture and other aspects.
Ricoh Pavilion - Architecte: Shoji Hayashi
Theme: "Enlighten through Expo'70". The Ricoh Pavilion will have a 40-meter-tall landmak in the form of a huge balloon which can be seen from anywhere on the Exposition grounds. Inside the balloon, measuring 25 meters in diameter, will be projectors and electronic devices.
Matsushita Pavilion - Architecte: Isoya Yoshida
The pavilion representing a presentation of japanese taditions, particularly spiritual aspects, is designed in the Tempyo style, surrounded by a thick grove of bamboo plants numbering 10,000. The main exhibit in this pavilion is the Time Capsule Expo 70, designed to preserve the cultural and scientific legacy of the 20th century for 5,000 years.
Takara Beautilion - Architecte: Nariaki Kurokawa
Theme: "Joy of being Beautiful". With the exhibition theme "Joy of being Beautiful", it features three different encounters with beauty, "Good living", "Stylish dress for tomorrow" and "Beauty pageant".
Japanese garden + Japanese Pavilion - Architecte: Nikken Sekkei


























Aucun commentaire:
Enregistrer un commentaire